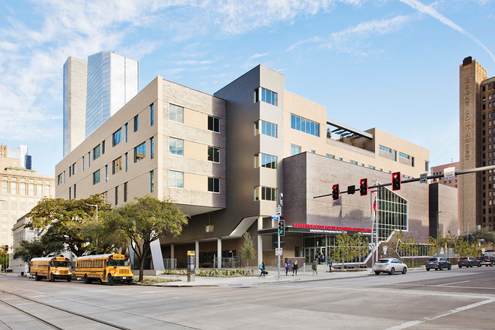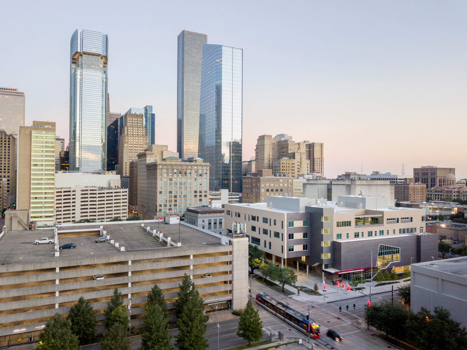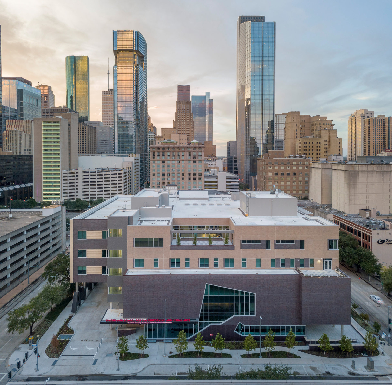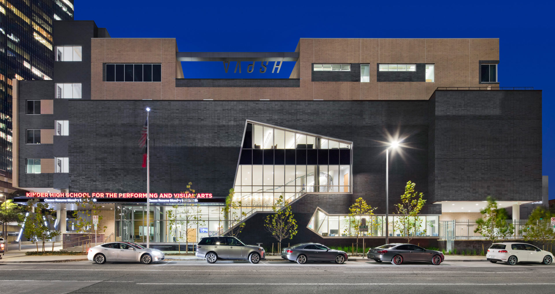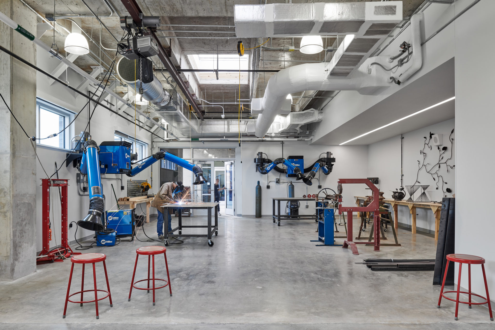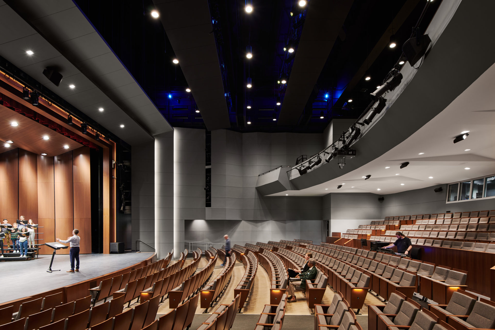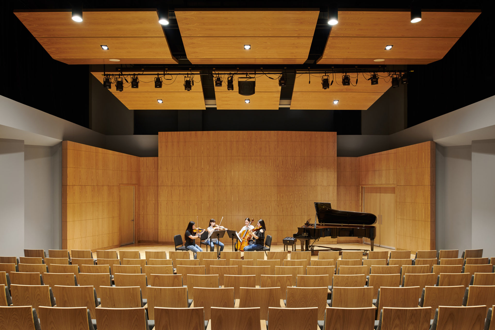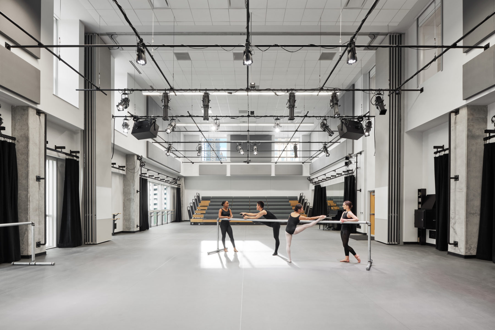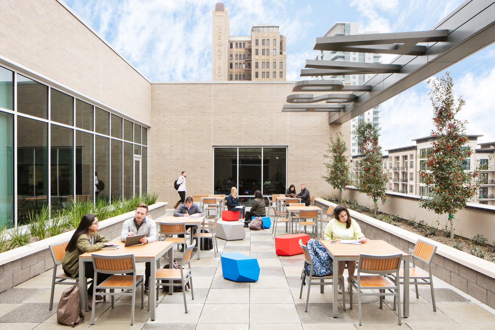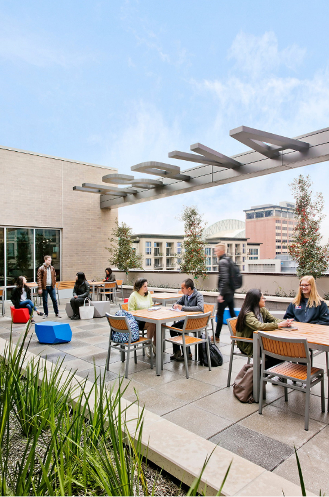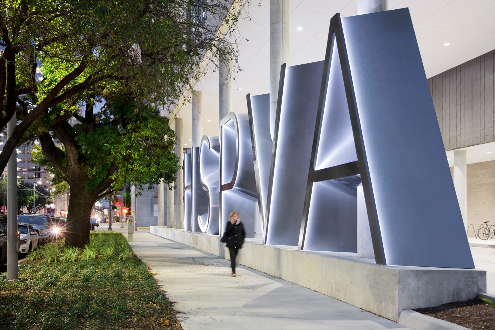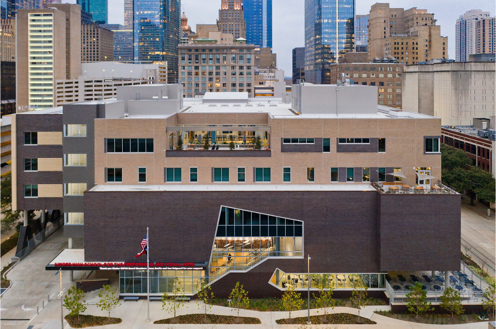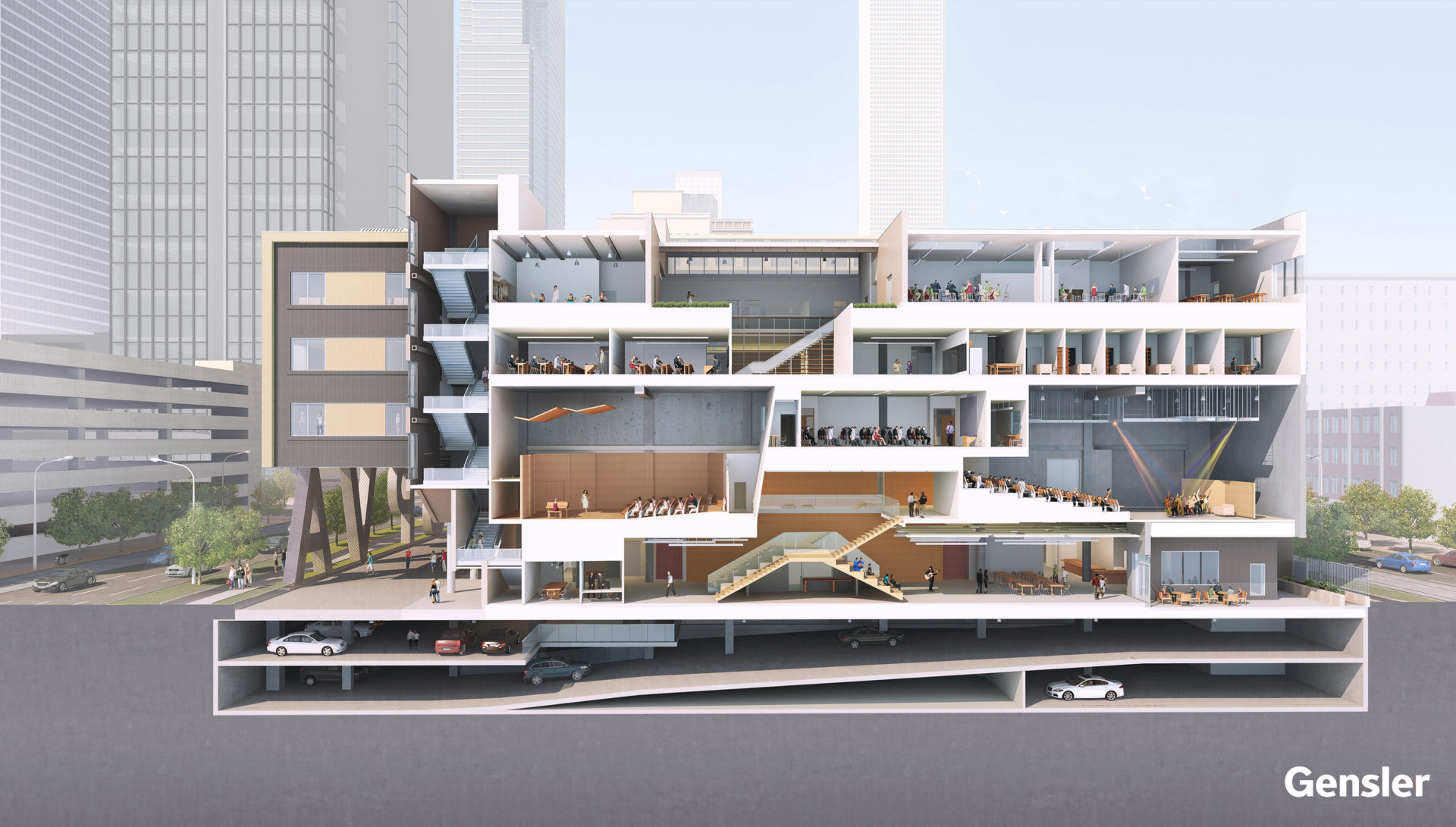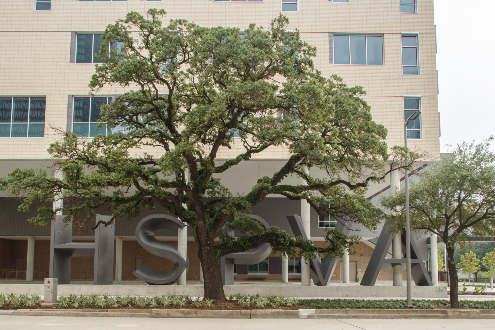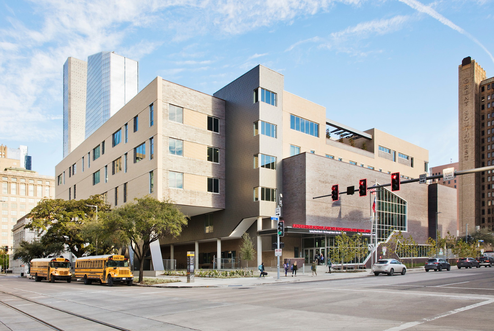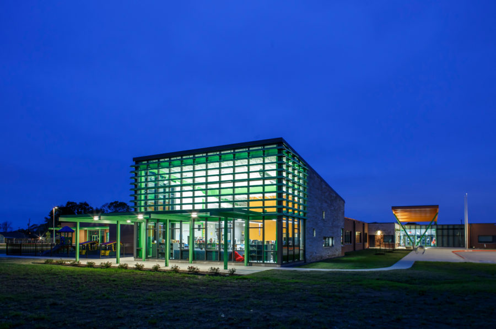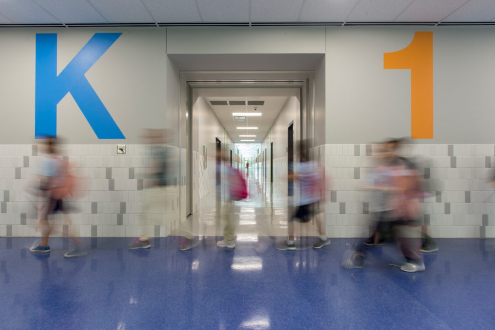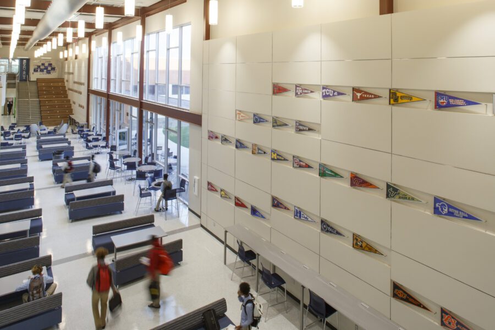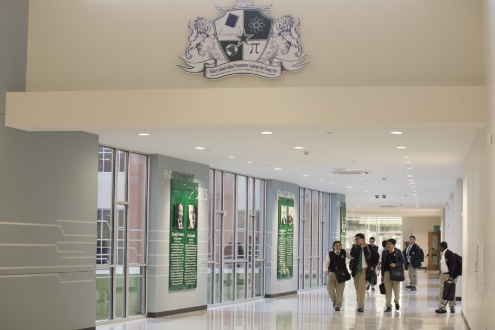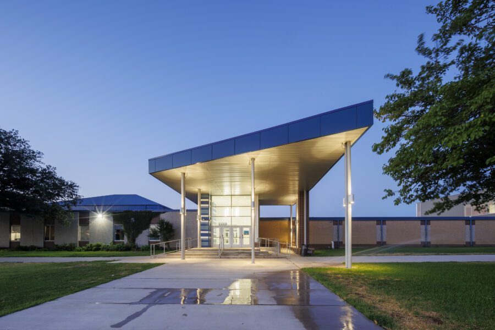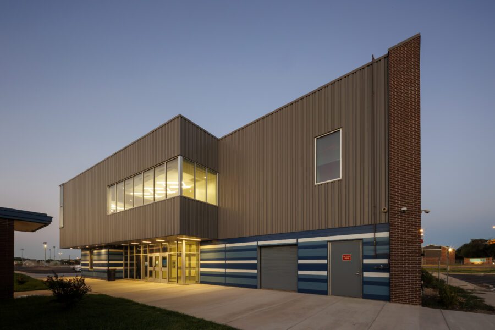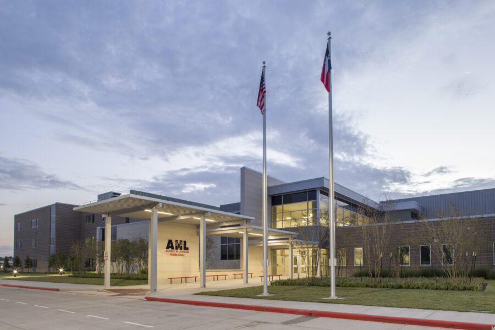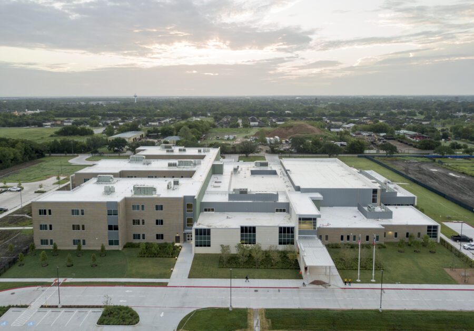As Collaborating Architect working with Gensler, HarrisonKornberg designed all the educational and studio spaces in this vibrant new home for aspiring young artists, located blocks from Houston’s renowned theater district.
The city’s first vertically organized high school grew of necessity from its limited square footprint on an urban block. Unlike schools with stacked floors of similar spaces, HSPVA is a five-story, three-dimensional puzzle that artfully assembles one-, two-, and three- story spaces—each with unique requirements—into a restricted envelope. Designed for 750 students, the facility also has room to grow as enrollment increases.
The light-filled ground-floor features open dining and access to an 800-seat multilevel theater. Second floor spaces promote public interaction, with a 200-seat mini-theater, a 150-seat recital hall, a 200-seat black box theater, art gallery, recording studio, and learning commons. Dance studios and main administrative offices are one floor up, while music facilities on floors four and five include specialized studios for different types of instrumental and vocal performance. Also on the fifth floor are outdoor learning areas and ceramic and sculpture studios. Academic learning centers are interspersed among the arts spaces on levels two through five.
Principal Scott AllenThe new building is going to take our programs to the next level
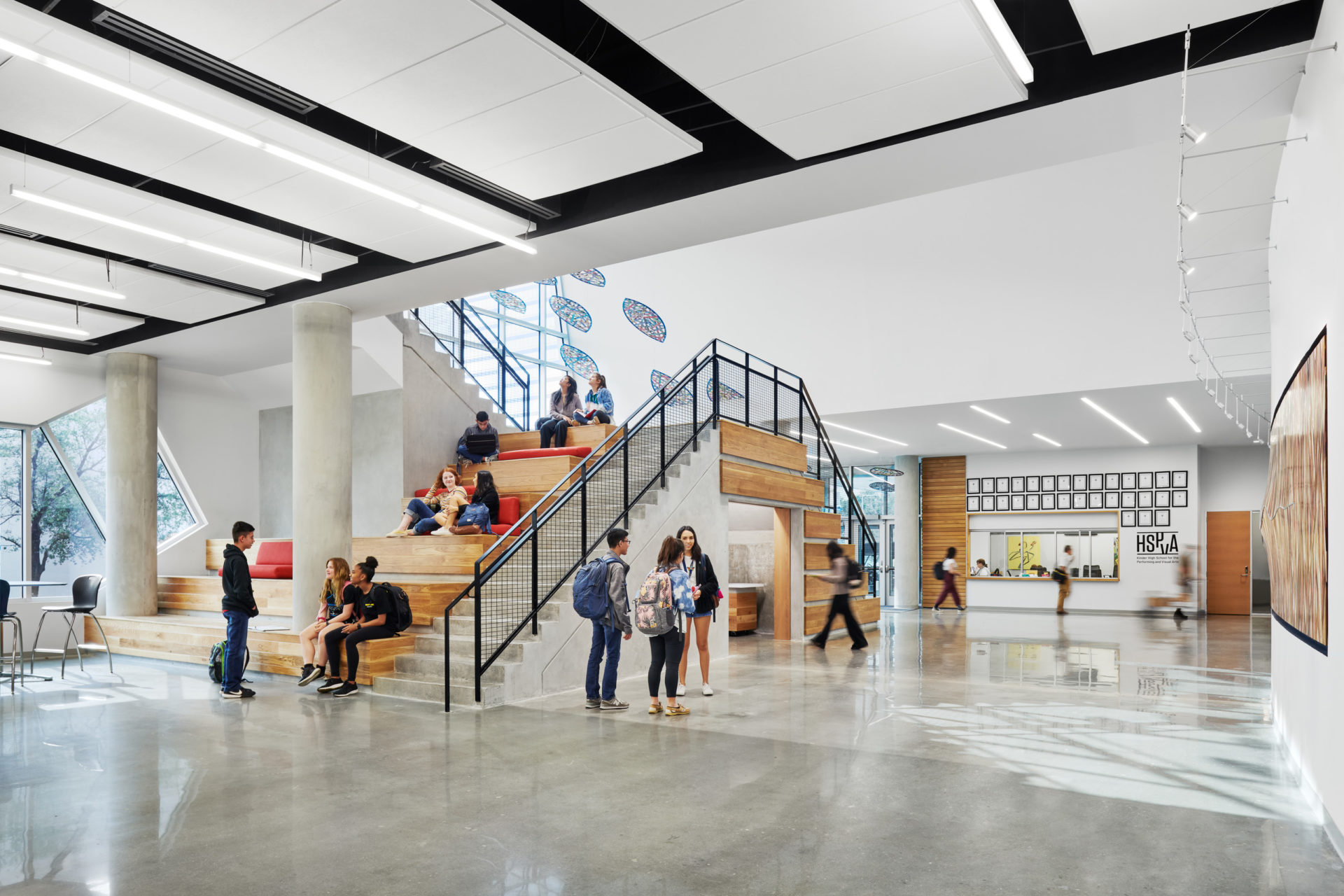
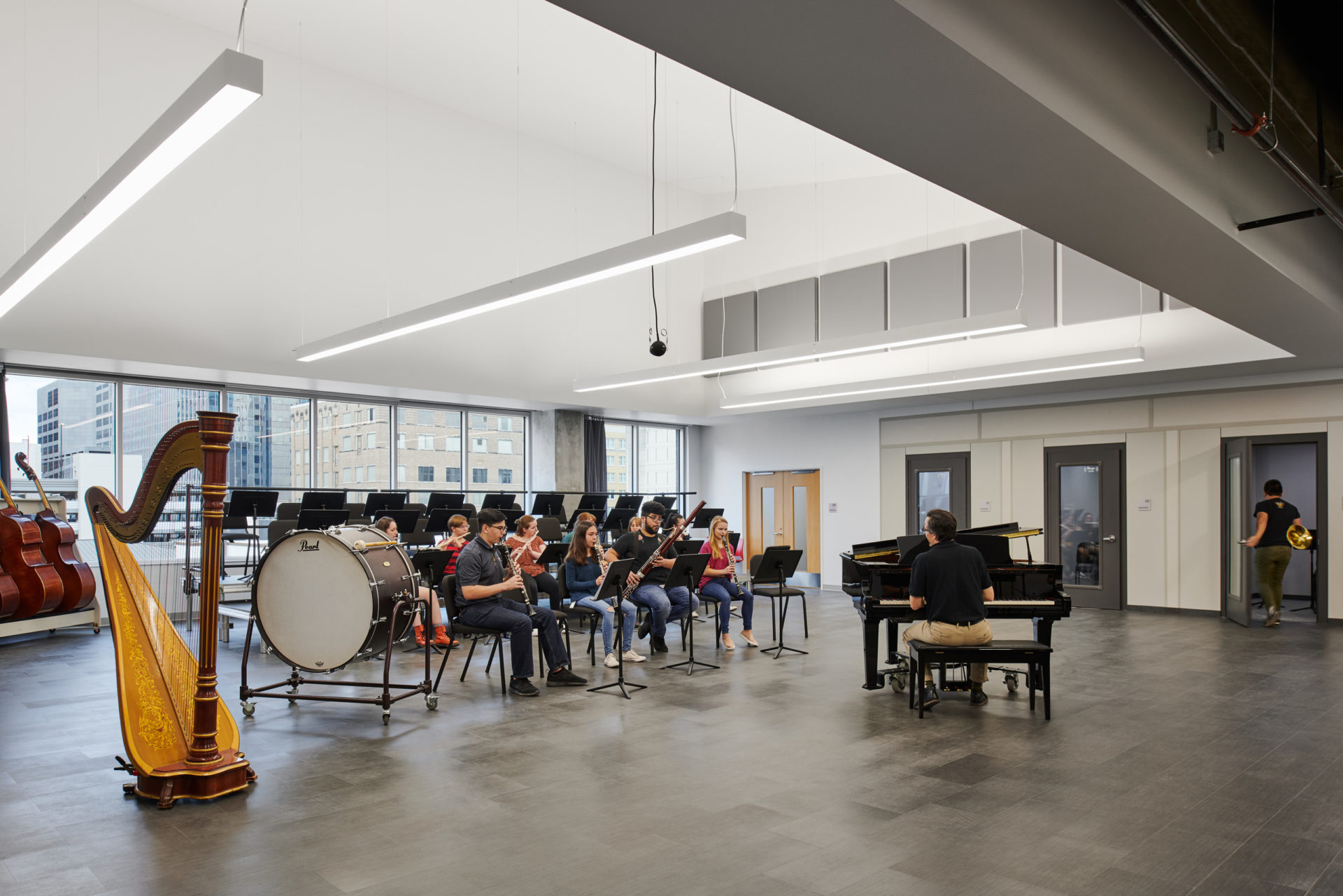
Engaging the school’s committed staff, parents and graduates from the start was key to the design’s success. With their guidance, the architects resolved physical challenges like acoustical separation, natural light versus wall space and the perfect “bounciness” of the dance floor while also addressing less tangible issues: What makes a true community of artists? and How can we recreate the spark that animated their previous home?
To that end, unique gathering spots support the importance of community throughout the school. From built-in staircase seating in the lobby to a rooftop courtyard with city views, students and instructors may easily access casual, daylit spaces to meet outside classes. Music, dance and fine arts spaces are also designed to encourage visual and social connections.
Kinder HSPVA’s notable alumni currently enhance the worlds of poetry, dance, acting, and singing (Hello, Beyonce!) owing, in part, to partnerships with local symphony, ballet, opera and theater organizations which are now just a few bus stops away.
“Difficult challenges push us to inspired solutions,” says principal Daniel Kornberg, of the firm’s growing specialty designing professional-level arts education spaces for K-12 and higher ed clients. “The more we understand the “blue-sky” goals as well as the specific details, and the harder it is to reconcile all those issues—the better the building is likely to be!”
