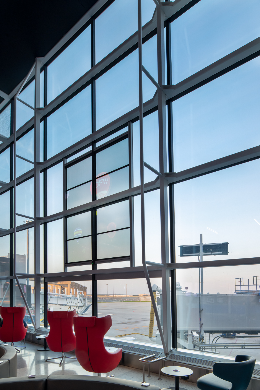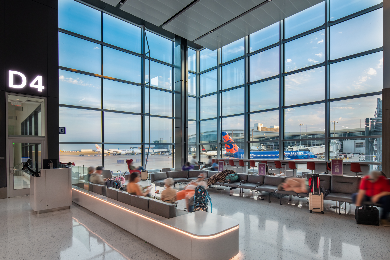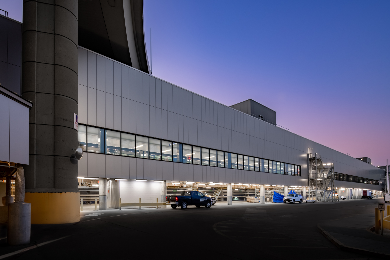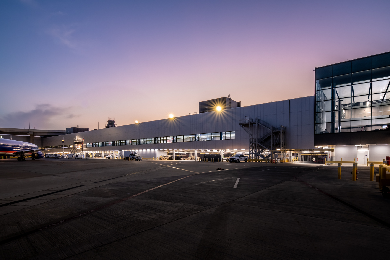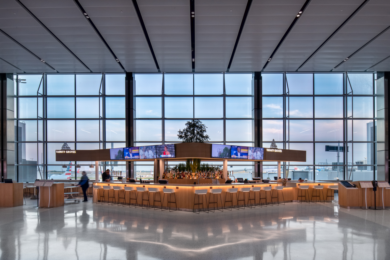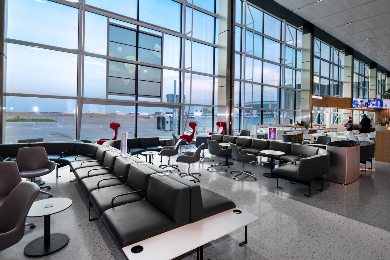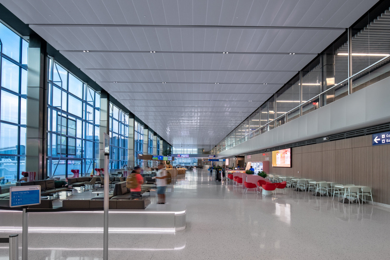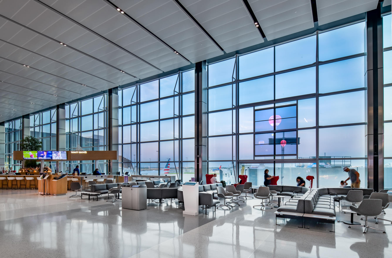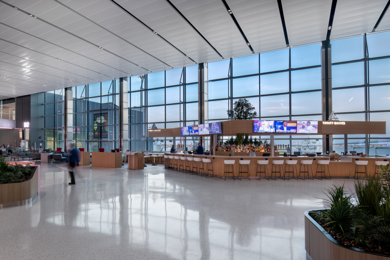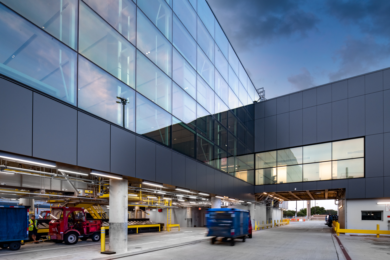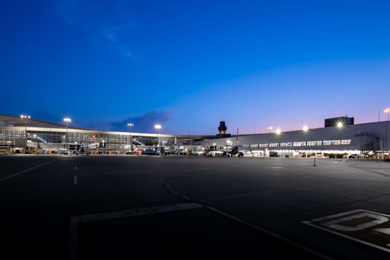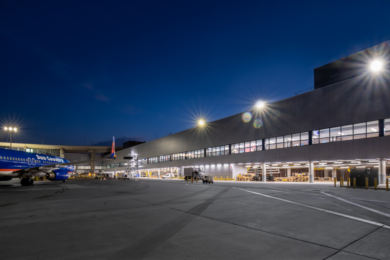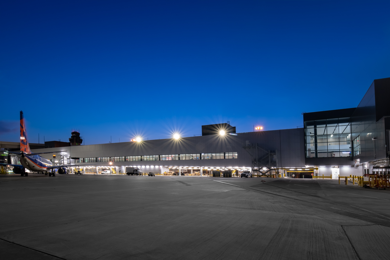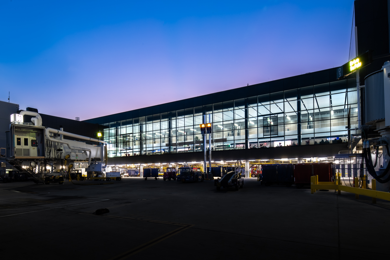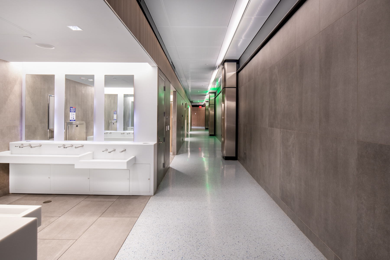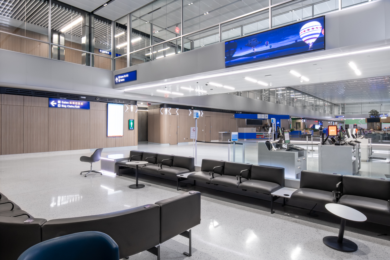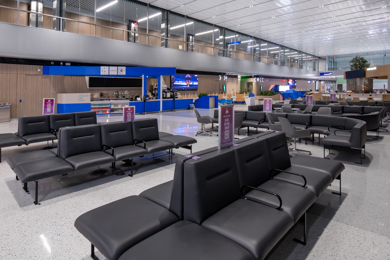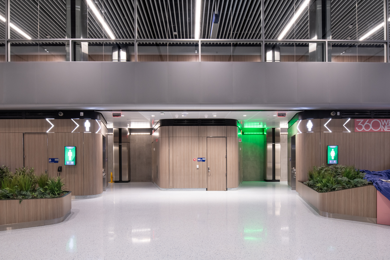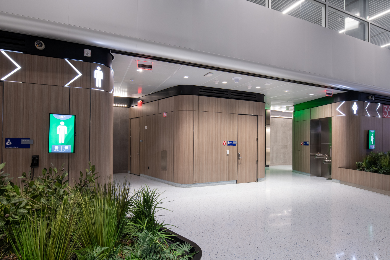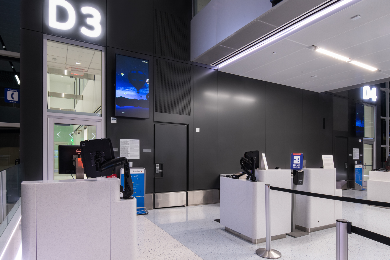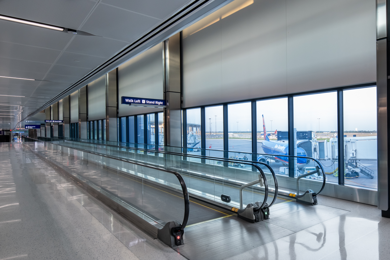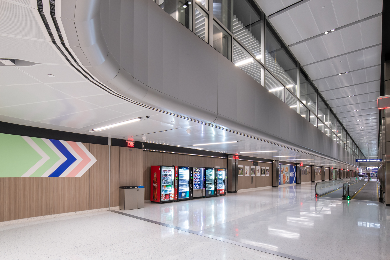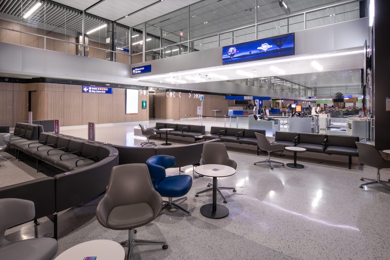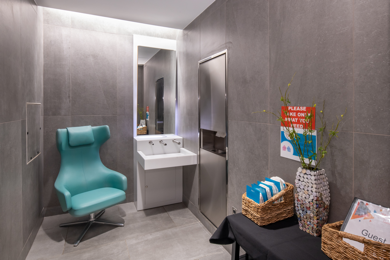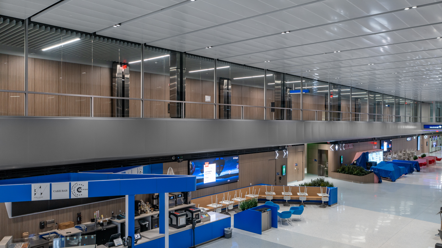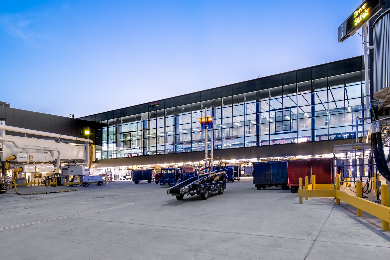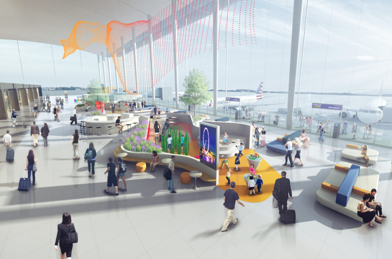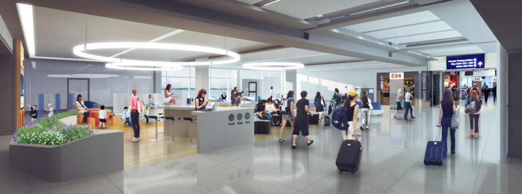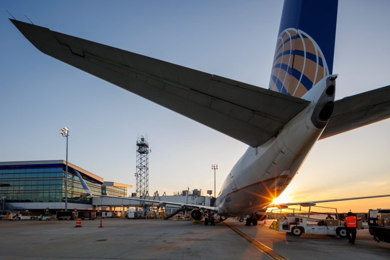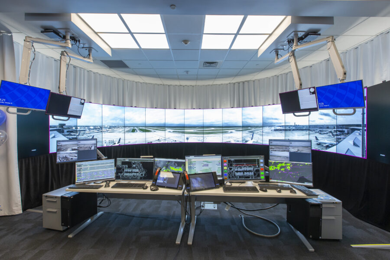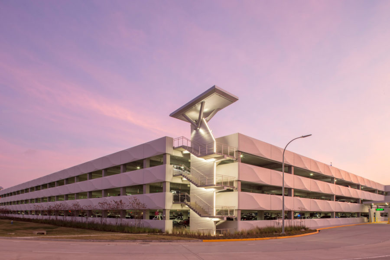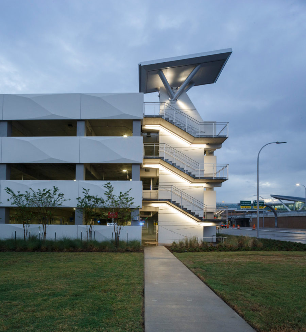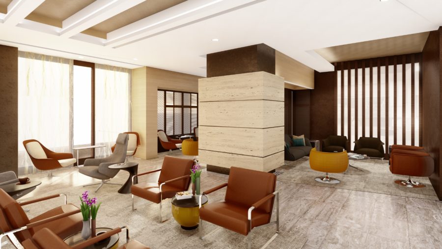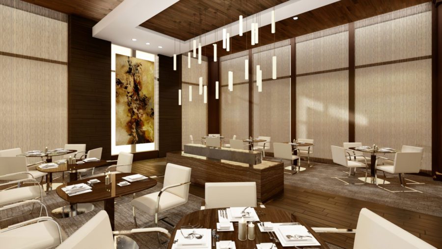This project expands the Dallas-Fort Worth Airport’s (DFW) main international terminal, Terminal D, and serves as the first phase for a proposed future terminal.
The four new gates are capable of handling either four narrow-body or two wide-body aircraft. The terminal includes hold rooms, restrooms and concessions for approximately 750 passengers, and also houses Air Operations Facilities for multiple airlines. These gates handle national and international travelers, and provide a secure route to existing FIS facilities in Terminal D.
The expansion’s design incorporates improved customer service amenities showing positive results elsewhere in the airport. These new conveniences include a lounge-like atmosphere with multiple, flexible seating arrangements; food delivery to your seat; and wider, more private bathroom stalls. Perhaps the most highly “visible” and significant new technology is the expansive use of “View Glass” which adjusts to changing sunlight levels for optimal indoor comfort, while also communicating departure and arrival information, gate locations, weather updates and more. This proof-of-concept has encouraged DFW to incorporate this technology across the airport.
The design of the Terminal D Expansion exceeds DFW’s Green Building Standards (which are based on LEED V4.0) and performs 20 percent better than code standards. The Dallas Morning News called the Terminal D Expansion a “glimpse at the terminal of the future.”
The Dallas-Fort Worth International Airport serves the cities of Dallas and Fort Worth and is one of the largest generators of employment in North Texas.
HarrisonKornberg partnered with Luis Vidal + Architects and ARUP on this project.
