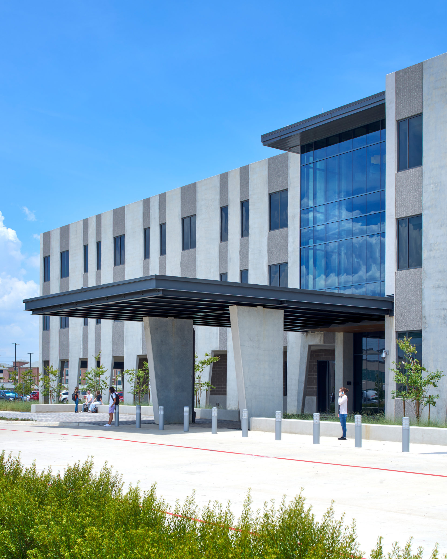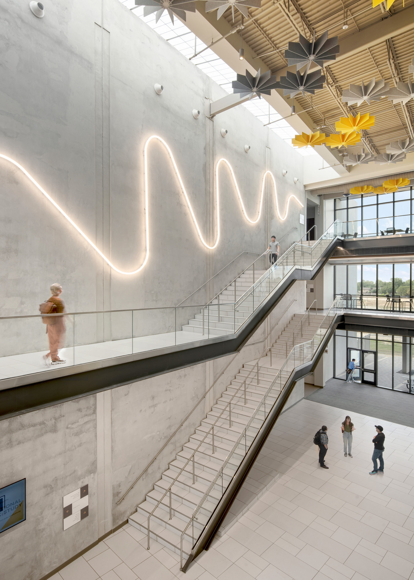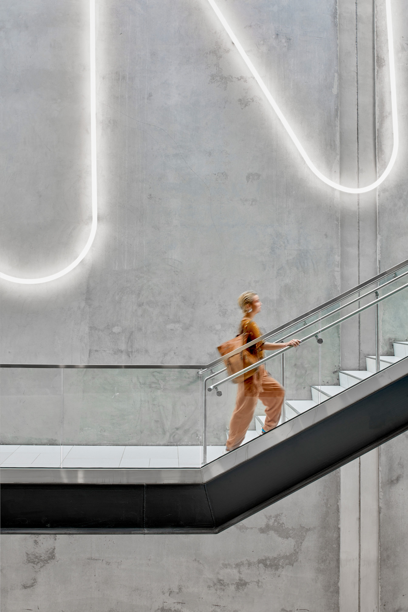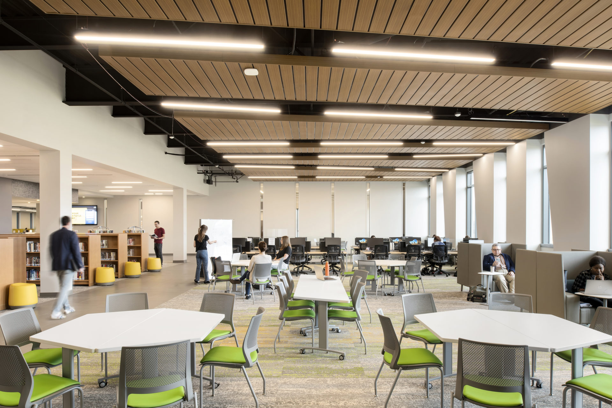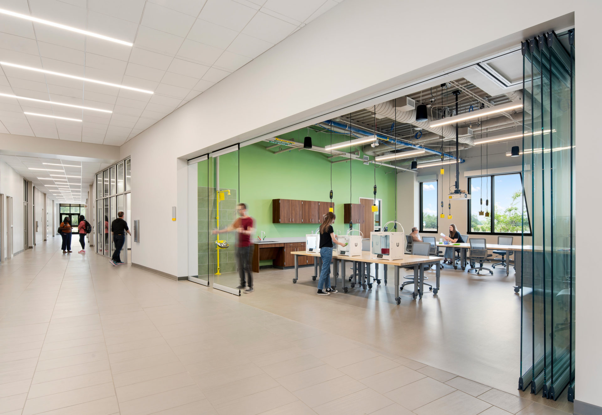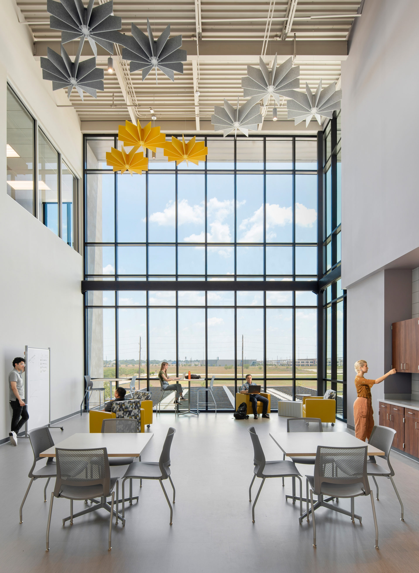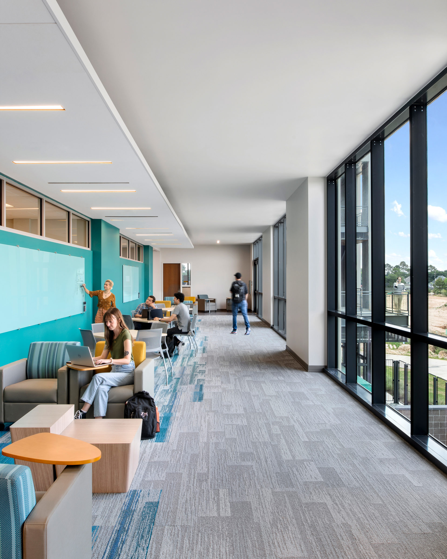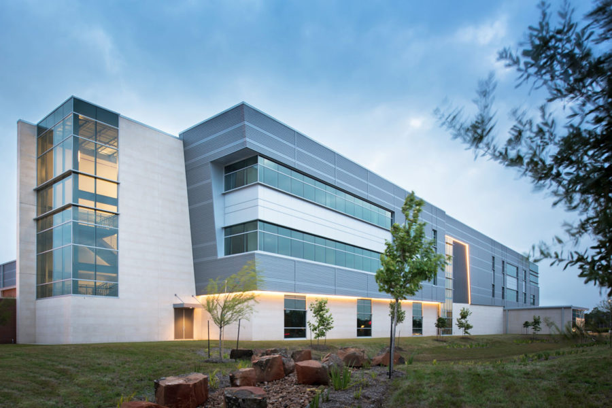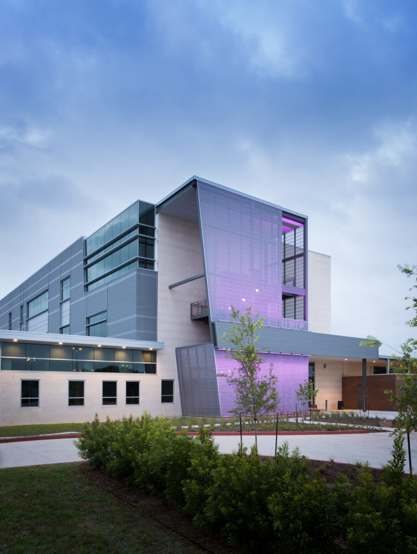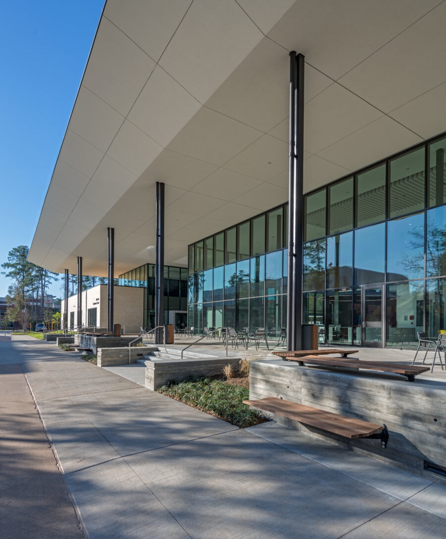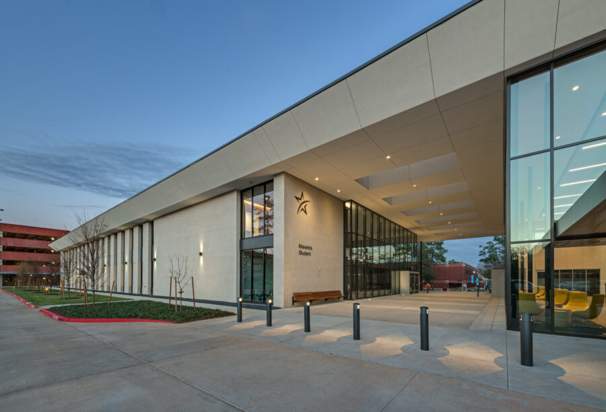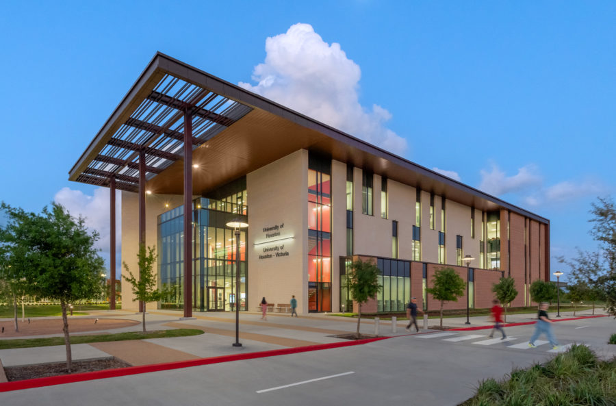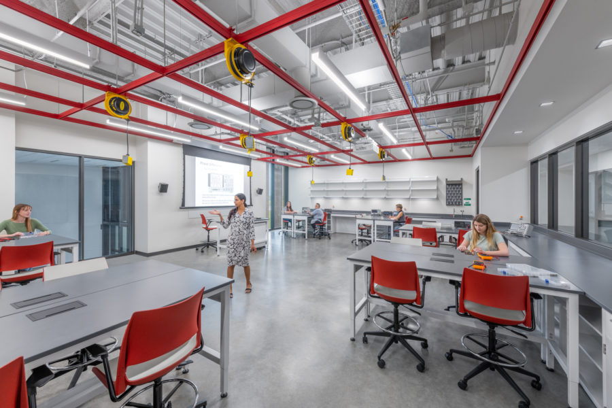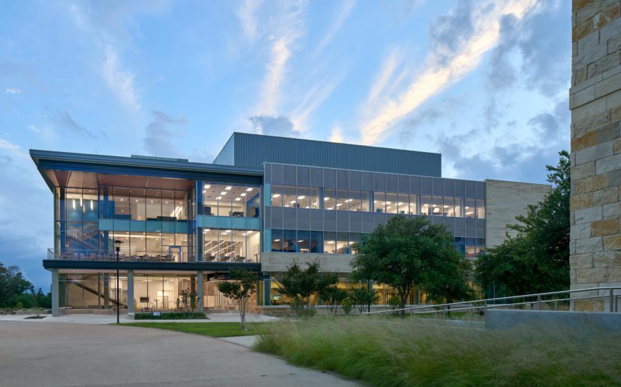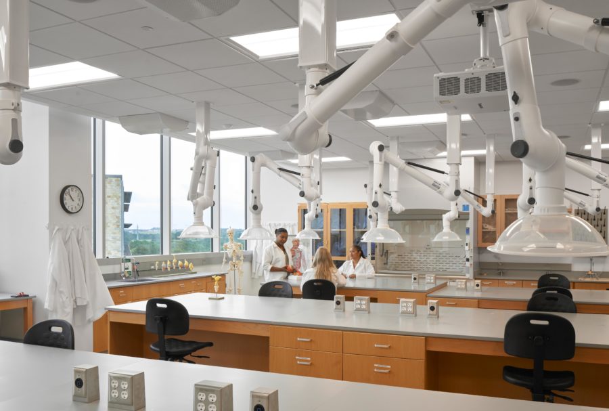Ben SaucedaIt was exciting to get in on the ground floor. This structure, on untouched land, presents a strong, collegiate air. It’s the first of three planned for the site and provides the gateway to this new campus.
Project Manager, HarrisonKornberg
Throughout, this new three-story facility fosters interaction and collaboration. The building’s plan is organized around a generous light-filled entry atrium which offers casual seating and access to the media center, maker space and outdoor terrace. Widened corridors with built-in seating encourage students and teachers to gather informally, while glass-walled classrooms invite passersby to observe the activities within. The STEAM focused building program includes dry and wet labs, more than 40 general and active-learning classrooms, art and makerspaces, administrative offices, student services and collaboration zones.
Zachary HodgesThis is a 21st-century campus for the 21st-century student.
Student services offices are strategically located next to the atrium and a large conference center, to support peak-registration crowds and provide an ample self-serve area. The atrium features concrete walls, a nod to the notion of “process” so foundational to STEAM disciplines. This dramatic entry splits the building and provides views to walking trails and future building sites
In response to Houston Community College System’s (HCCS) requirement to use tilt-up concrete, HarrisonKornberg created a unique envelope that expresses both the intricacies and raw power of concrete. “The owner challenged us to make a dynamic statement in concrete that related to the STEAM programs taught in the building,” explains Sauceda. To further emphasize the point, our design employs exposed steel entry canopies and a daring “floating stair” in the atrium.
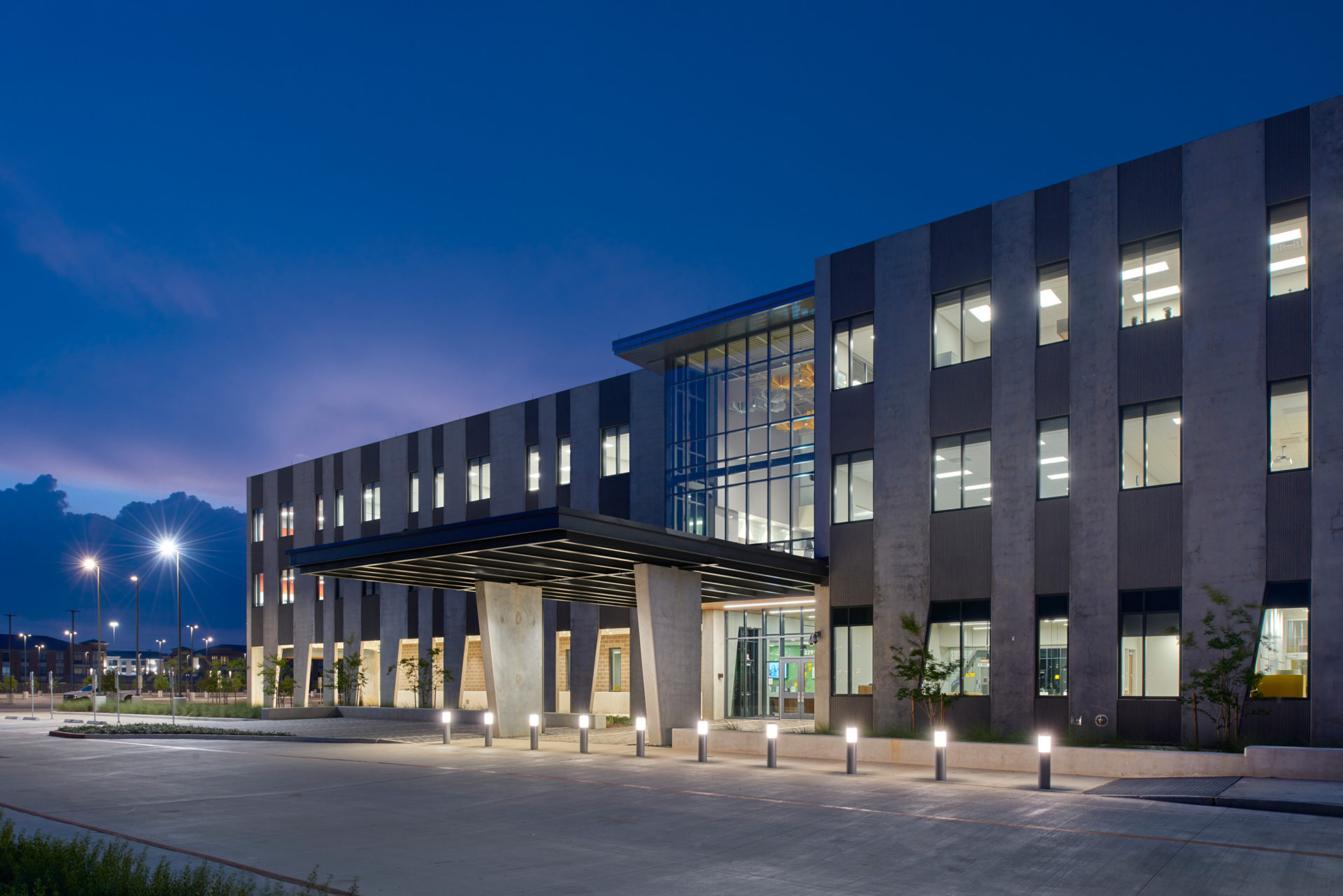
Even in this new campus, HCCS’s roots in community are planted deep. It is expected that the school will provide an economic boost for residents, by keeping Katy students close to home for their higher education goals and preparing them for jobs in local businesses such as Amazon and NASA. “This is a 21st-century campus for the 21st-century student… That’s our role in working with our community partners: to be able to attract industries that can hire these students. Now it’s not only start in Katy, finish in Katy, but now live in Katy and work in Katy,” says Zachary Hodges, president of HCC’s Northwest region, which includes four campuses.
HarrisonKornberg served as the prime architect, with collaboration from associate architect PBK.
